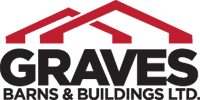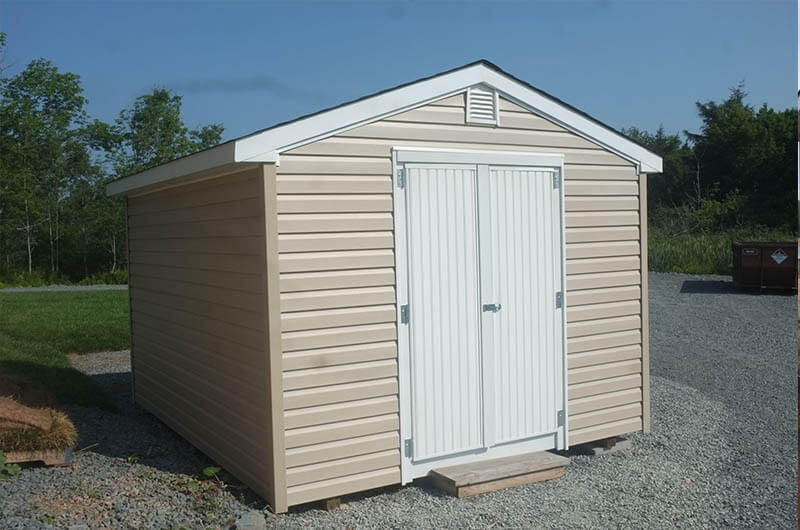Handi Sheds
Overview
Standard Features
Custom Options
Dimensions
- Economical spacious storage
- Straight side walls - 7’-3” high
- Allows for shelving or tall items
- Solid construction
- Built strong, using roof trusses with ceiling joists to hold the roof straight and prevent sagging
- 4/12 pitch gable roof
- Box corners
- Vented soffit
- 7’ 3” high straight side walls
- Roof trusses with ceiling joists
- 4" x 4" pressure treated sills
- 2" x 6" floor joists at 16” on center (12’ wide building have 2" x 8" floor joists)
- Solid 5/8" plywood floor
- 5’ x 6’ heavy wood framed doors clad with industrial weight vinyl
- Security hinge system using bolts
- Gable vent
- Large choice of vinyl siding colours to choose from
- 30 year shingles
- Solid concrete blocks $3.50 each
- 24” x 36” window with screen $260.00 each
- 4’ wide pressure treated ramp $50.00/foot
- Side door
- Premium siding
- Site preparation services available
- Delivery included within 40km of Halifax
8' x '8, 8' x 10', 8' x 12', 10' x 12', 10' x 14', 10' x 16', 10' x 18', 10' x 20', 12' x 14', 12' x 16', 12' x 18' and 12' x 20'

