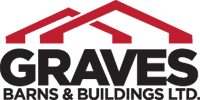We have the Answers
About Graves
Yes. A representative from our company will visit any site within our standard delivery area and assist you in selecting the size and style of your building to best suit your needs. We will assist you in selecting the siding and shingles to match your house, the location on your lot and explain the necessary site preparation. We will prepare a quote for the site preparation prior to the delivery of the building if required.
Not for standard products. We will require payment for specialty windows or special order siding when they are ordered. Payment by cheque upon delivery is required.
Building permits are a necessary for all garage projects. Obtaining a permit is a service that is included in the estimate that we provide to you. You need only supply us with a copy of your plot plan and we take care of the rest.
In most communities sheds require either a building permit of a development permit. In some communities there is no requirement for a permit if the building is under a certain size. We will assist you in obtaining a permit where applicable.
We build allover Nova Scotia, PEI and New Brunswick.
We offer a two year warranty on all of our projects.
Sample Content
Yes, we carry personal liability insurance as well as Workers' Compensation Insurance.
Sample Content
Yes, we provide emergency first aid, fall arrest, WHMIS and jobsite safety training to our employees.
Storage Barns
We require firm ground that is within 2 inches of being level to place your building. An elevated base of compacted, porous gravel is best but not essential if the ground is solid and level. Wet and soft sites should be avoided or excavated and built up with a solid base of good drainage gravel. Our representative can make suggestions for dealing with sloping properties when he is at your site.
We can prefab the parts for your building and assemble it on your site for a small handling fee when access is restricted or if there is a risk of damage to the lawn or property.
We place solid concrete blocks on the ground to support the building. The number and spacing of the blocks is determined by the size of the building. The blocks, not the sills, support the weight of the building and contents and distribute the weight over the ground area.
We use heavy floor joists to support the weight of items stored on the floor and transfer the weight to a sill on each side of the building. We determine the size of the floor joist required using the National Building Code and our floor joists are oversized by at least 30%. Our clients have stored everything from several cords of hardwood, ride on mowers, Harley’s, ATV’s, snowmobiles and even antique cars on our floor system and in 40 years we have never had a broken floor joist.
Garages
All garages are quoted with a concrete slab included (unless you ask for a different option). We also take care of the fill, gravel and excavation required for the placement of the slab.
Garage (and cottage) quotations are available with or without interior finish options.
We work with professional electricians and will be happy to provide electrical services as a part of your project.
Our garages are completely hand-built on site by our experienced carpenters.
Our garages are completely customizable, both inside and out. Some of the options include steel roofs, wood siding, cultured stone, custom doors and windows, custom roof designs, as well as many others.
Yes, we can build off of your plans or design a building for you.
Payment Options
We accept cash, cheque or money order.
We offer a line of credit through Financeit. Please contact us for details.
