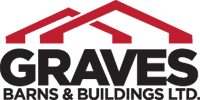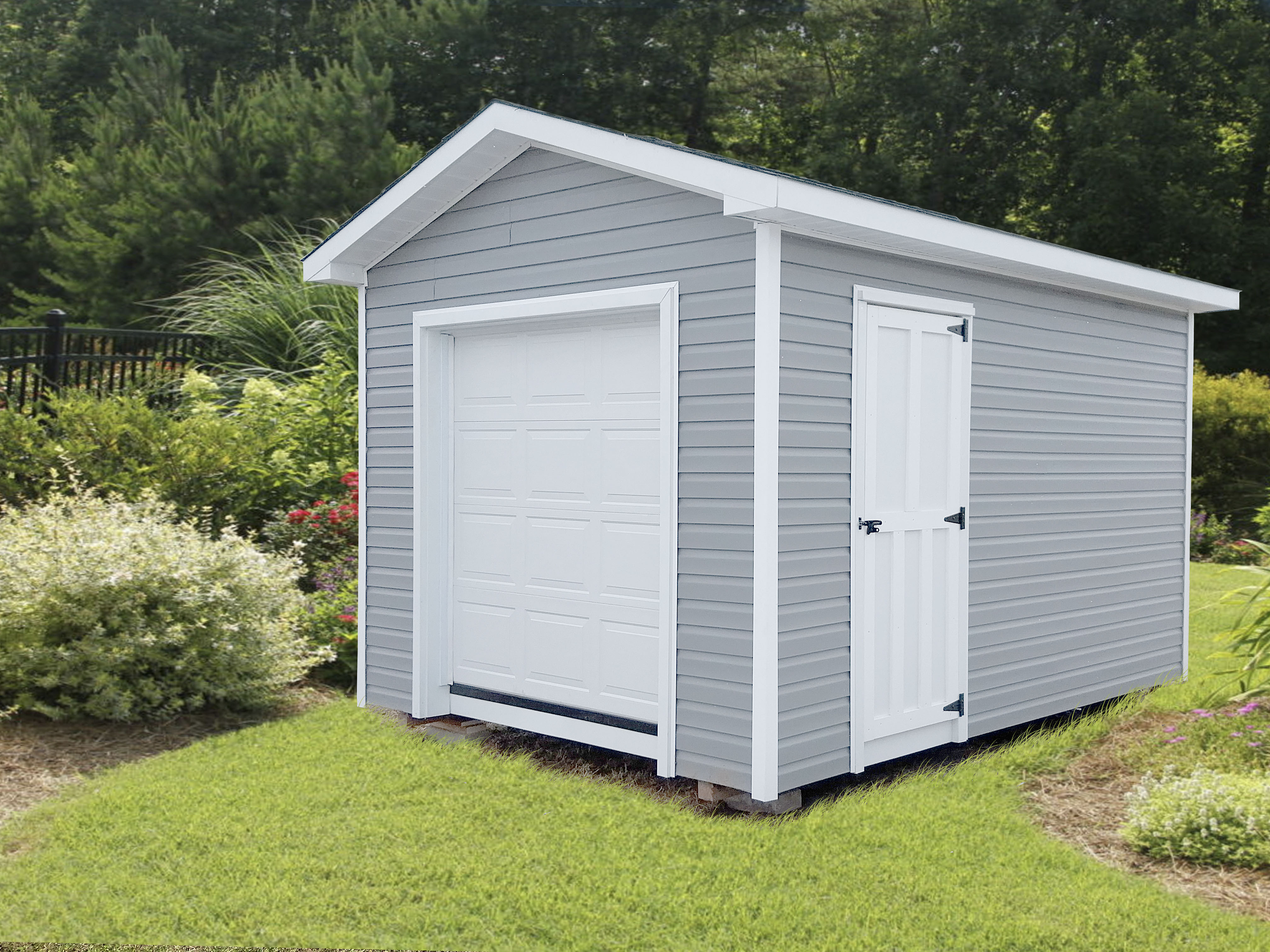Garden Garage
Overview
Standard Features
Custom Options
Dimensions
- High Walls 7'- 8"
- Overhead Door 6' wide x 6'-6"
- For easy access for your big toys
- Our most versatile style
- Easily customized for camps, screen houses and workshops
- 4/12 pitch roof with 6/12 pitch option
- 7’ 8” high straight side walls
- Heavy duty 6’ x 6’6” overhead door
- 12” overhang on all sides
- Box corners
- Vented soffit
- 4" x 4" pressure treated sills
- 2" x 6" floor joists at 16” on center (12’ wide buildings have 2" x 8" floor joists)
- Solid 5/8 plywood floor
- Single barn door style entrance door
- Security hinge system using bolts
- Gable vent
- Large choice of vinyl siding colours to choose from
- 30 year shingles
- Solid concrete blocks
- 24” x 36” window with screen
- 6’ wide pressure treated ramp
- 6’ and 8' dormers for 6/12 roof
- Person door
- Azek trim board
- Premium siding
- Steel roof
- Assemble-on-site-fee
- Site preparation services available
8' x 12', 10' x 12', 10' x 14', 10' x 16', 10' x 18', 10' x 20', 12' x 14', 12' x 16', 12' x 18' and 12' x 20'

